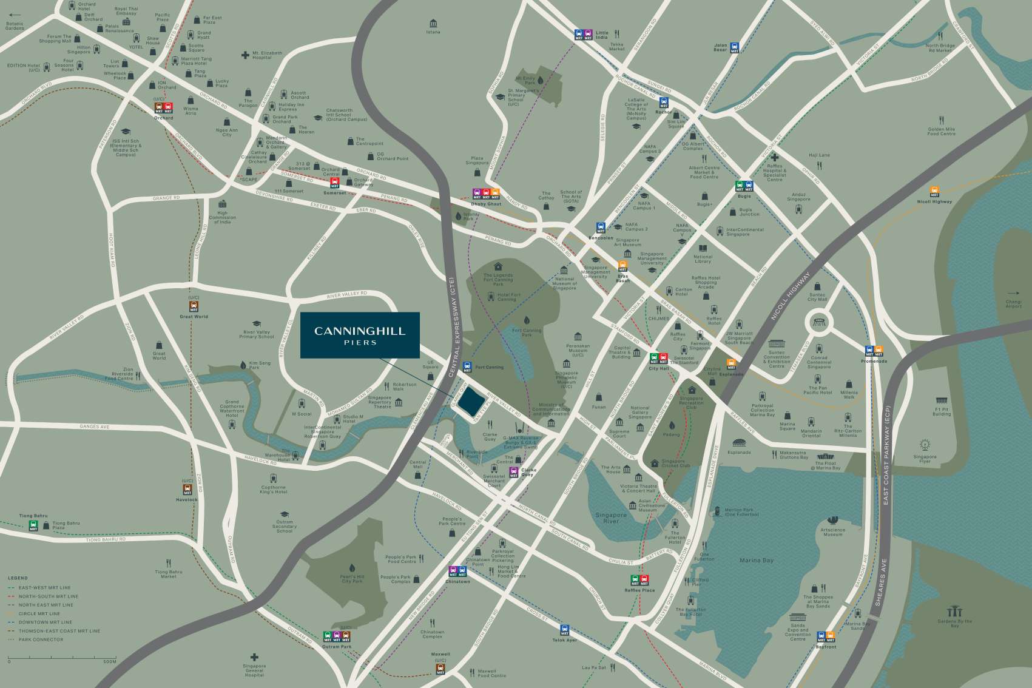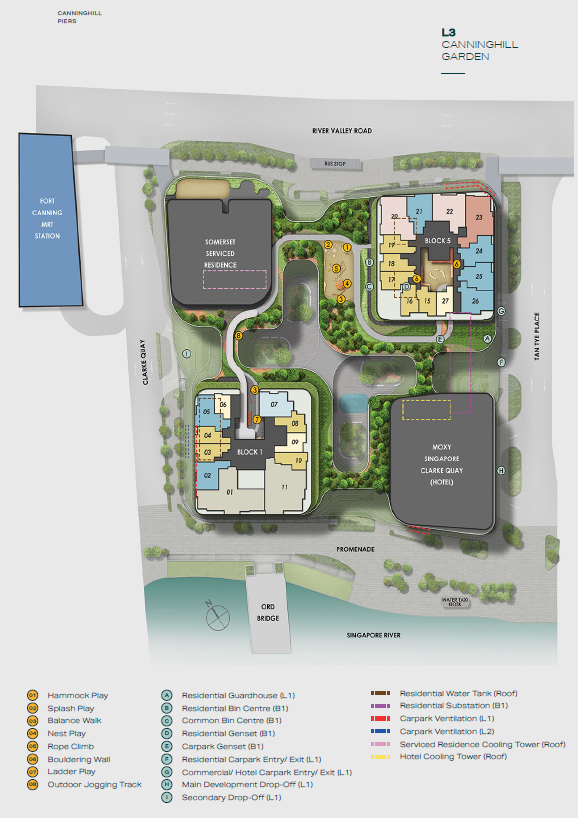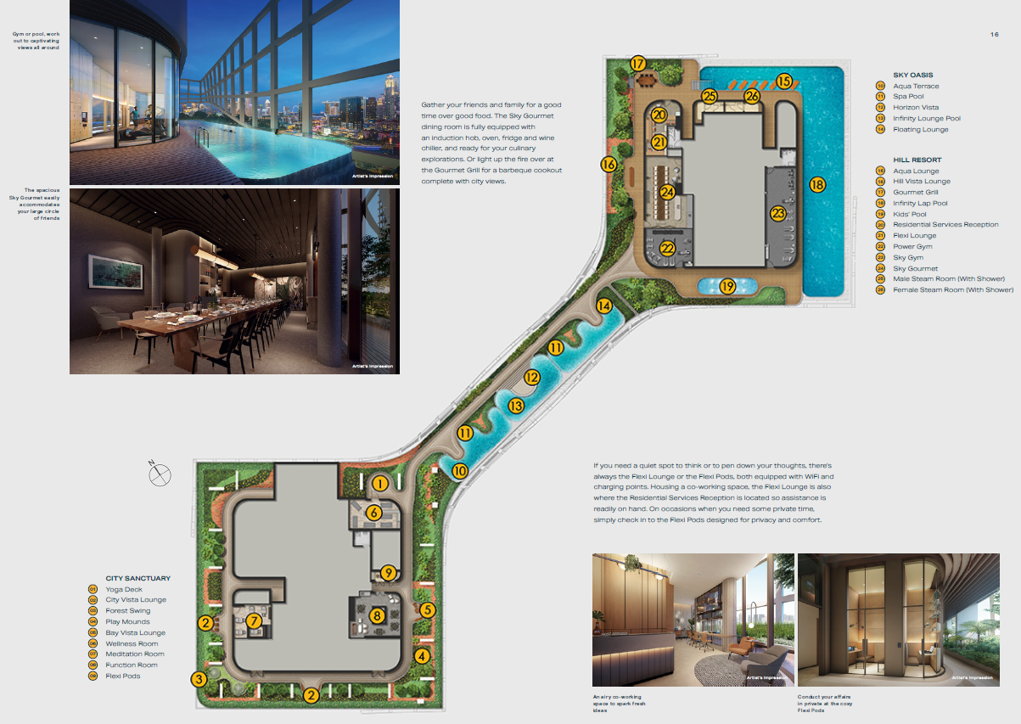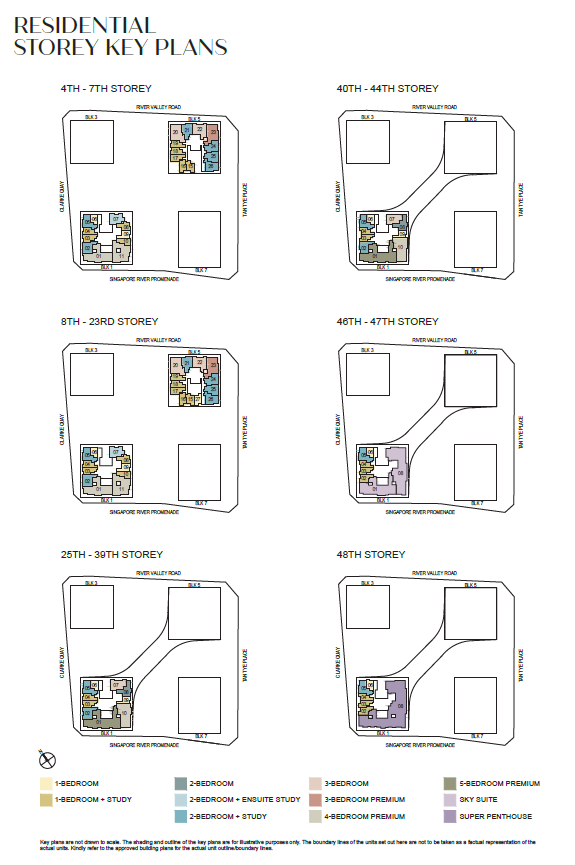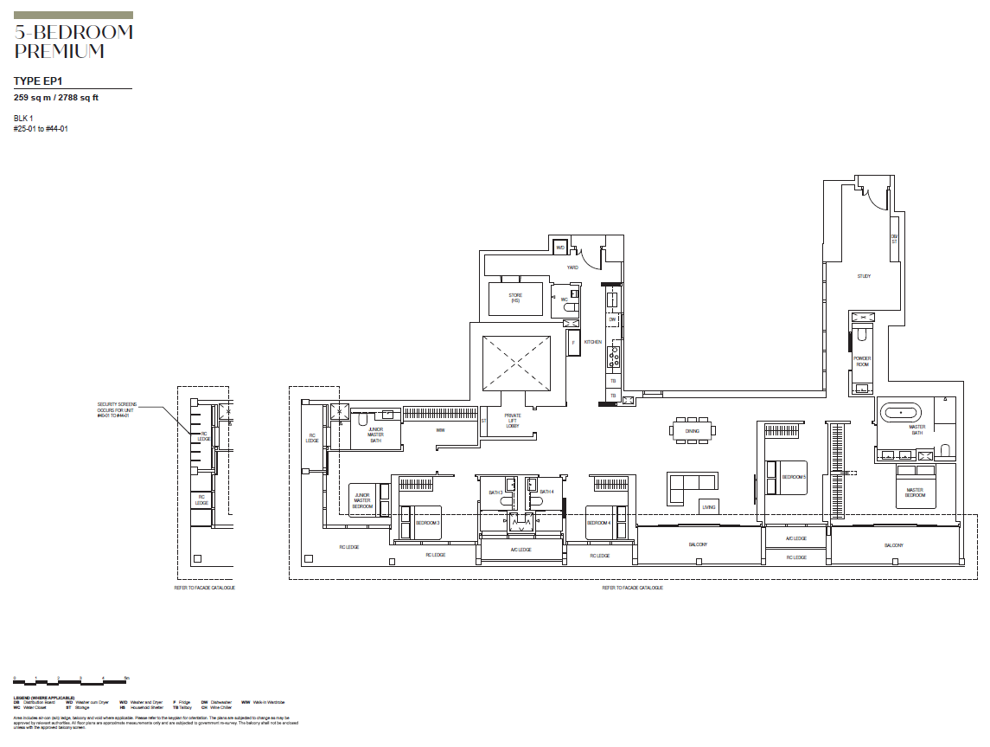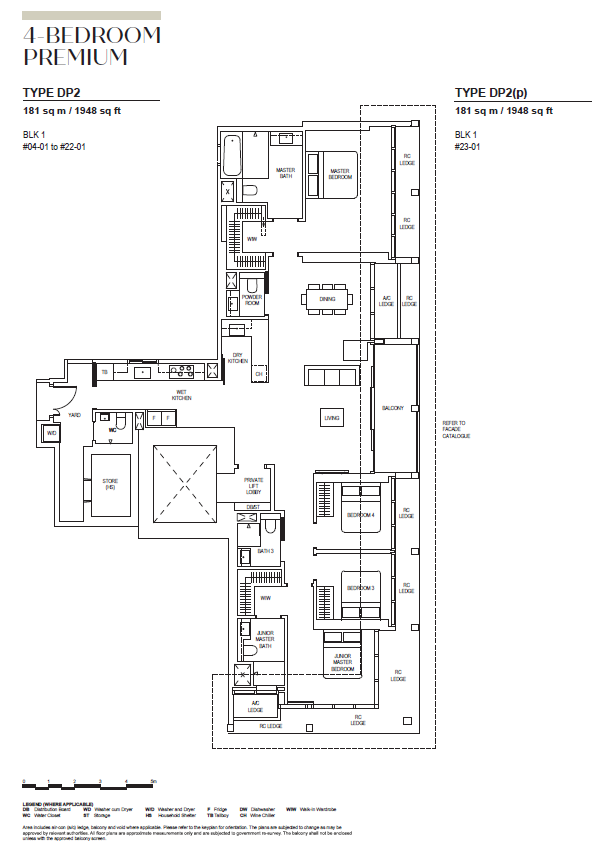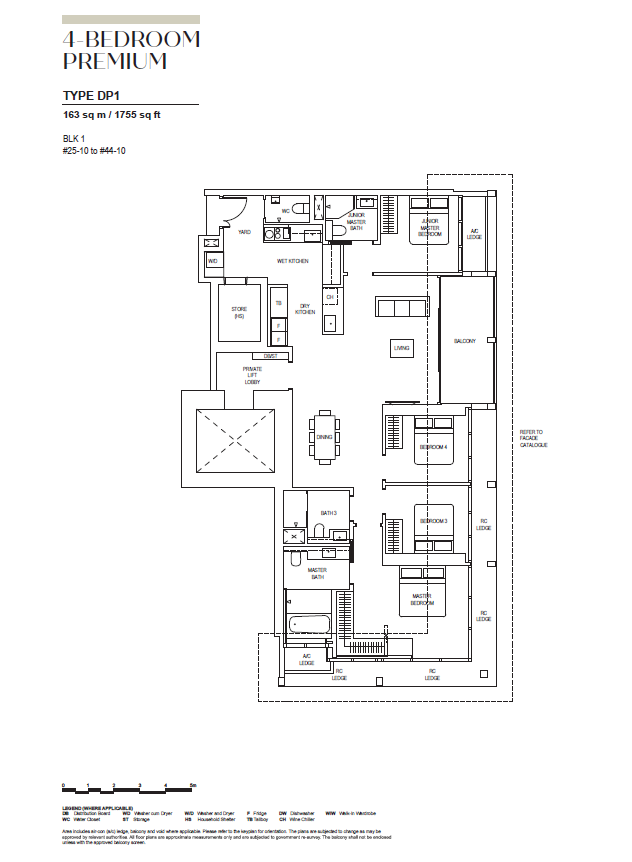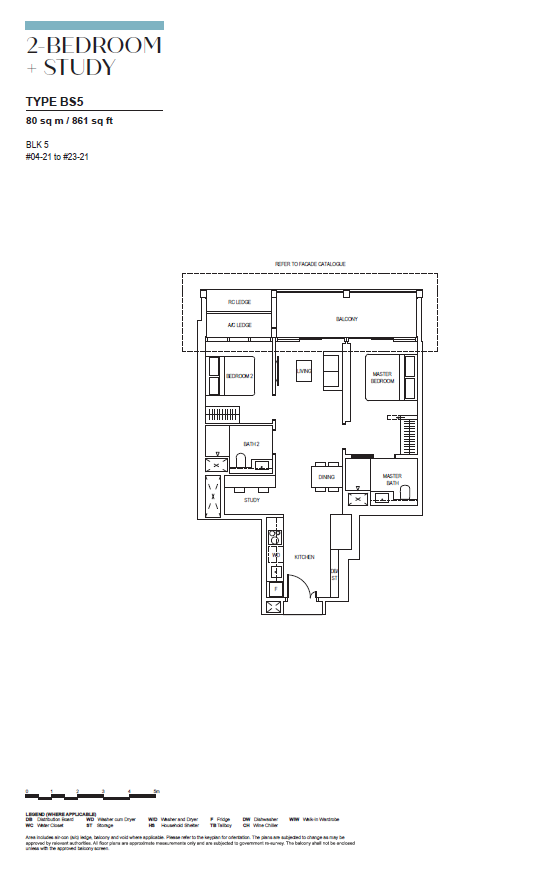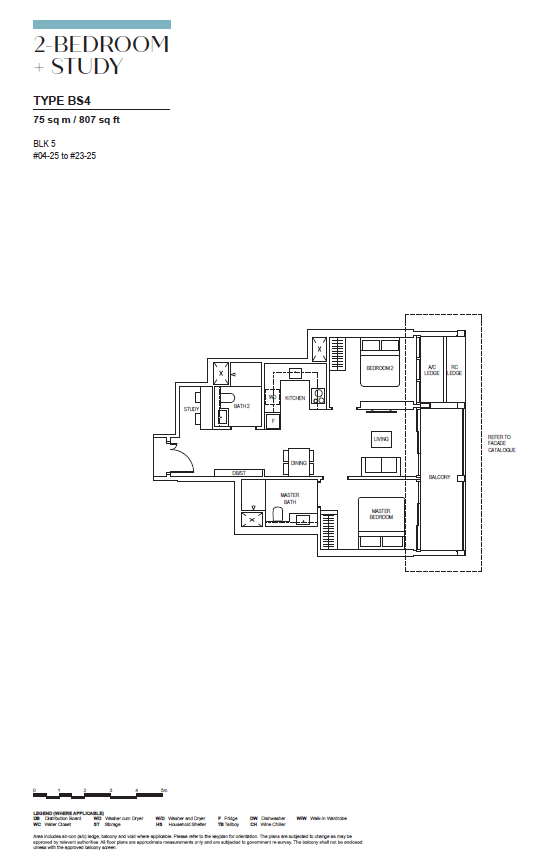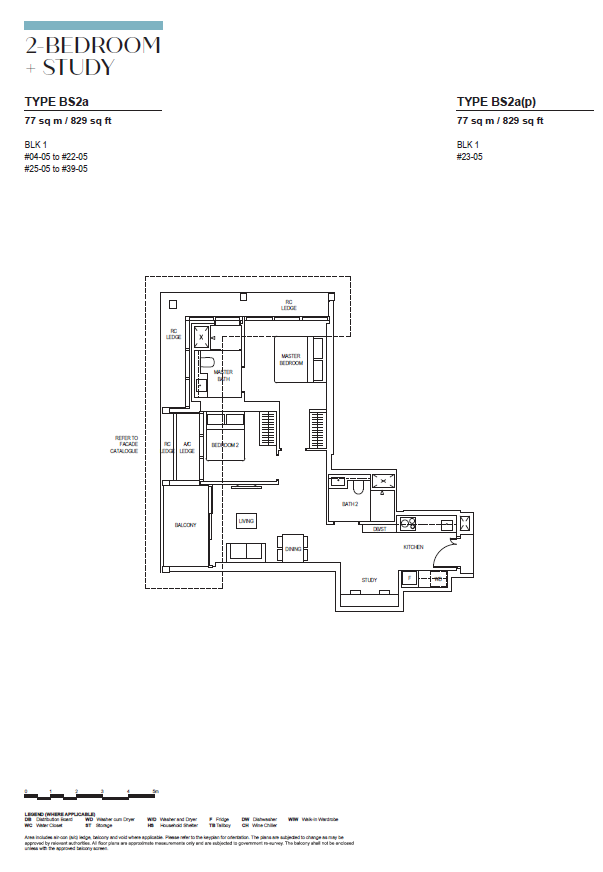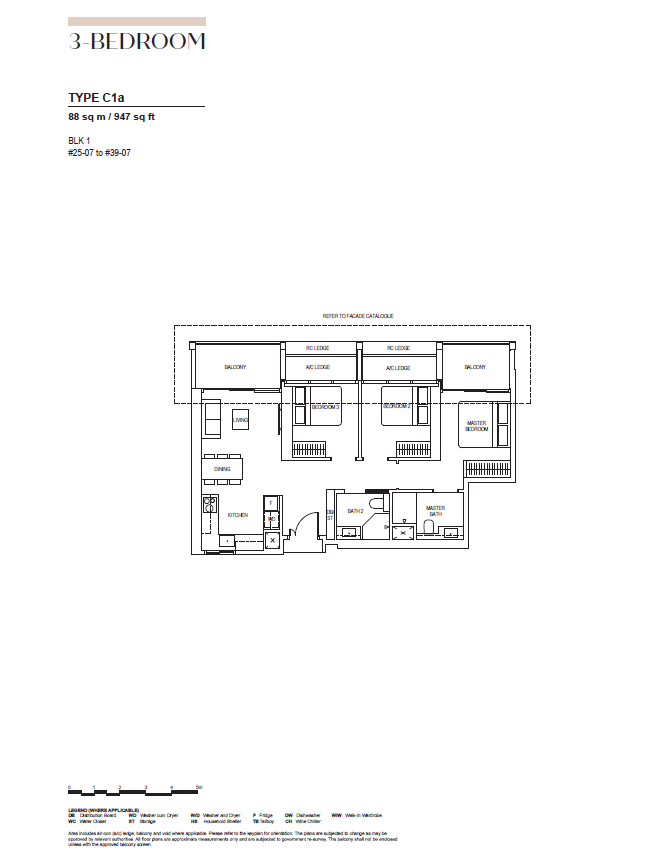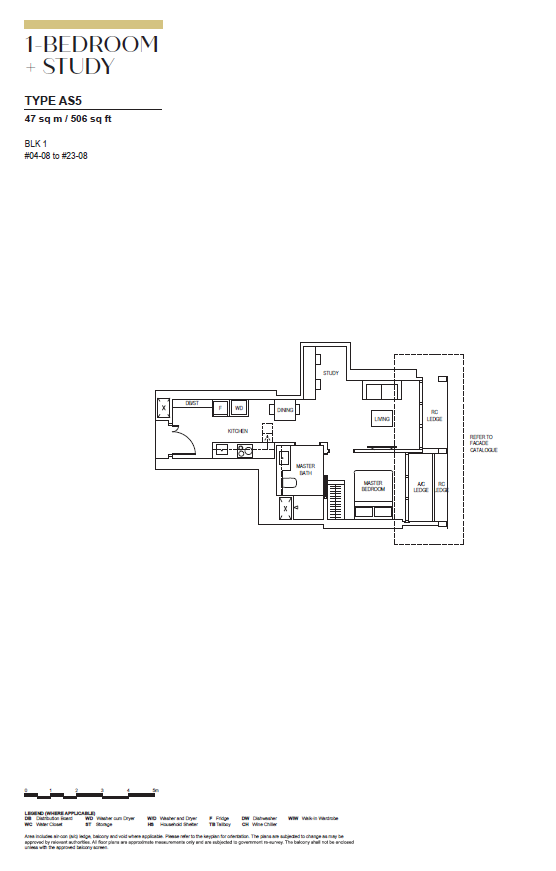"Experience Riverfront Luxury at Fort Canning MRT - Limited Time Offer!"
Contact Us for Direct Developer Prices, Promotions and Star-Buys!
Iconic Luxury Integrated Riverfront Living Developed by CDL & CapitaLand Fort Canning MRT Direct Developer Discounts & Promotions. Limited Time - Hurry! 4BP up to $1,416,000 off usual price, 5BP up to $2,318,000 off usual price *subject to availability
Project Information
Property Name
Canninghill Piers™ & Canninghill Square™ 康宁河湾
Property Type
Condominium
Address
177 River Valley Rd, Liang Court, Singapore 179030
Tenure
99-year leasehold
TOP Date
2Q2024
Total Units
696
Site Area
12,925.4 sqm
Developer
Legend Quay Pte Ltd (UEN No. 201914652M), CDL & CapitaLand
Architect
Bjarke Ingels Group & DP Architects
About Canninghill Piers™ & Canninghill Square™ 康宁河湾
The Most Anticipated Integrated Development right in the heart of Clarke Quay, Canninghill Piers™(Residential) and Canninghill Square™(Retail) will soon rise at the site of the former Liang Court.
Jointly developed by CapitaLand Development and City Developments Limited (CDL), there is no place quite like CanningHill Piers™. On one side lies glittering Singapore River and its vibrant cafes, bars and restaurants.
On the other side, the verdant tranquillity of Fort Canning Hill provides the perfect foil. Beyond its unmatched position overlooking two of Singapore’s historic sites, this new luxury residence is set to be a landmark in its own right.
Bearing the bold signature of lauded architectural practice Bjarke Ingels Group (BIG), CanningHill Piers rises proudly above Clarke Quay and Fort Canning MRT. And as part of a transformative integrated precinct housing an inspired mix of F&B, retail, hotel and serviced residence too — truly, the very best of life is yours for the taking.
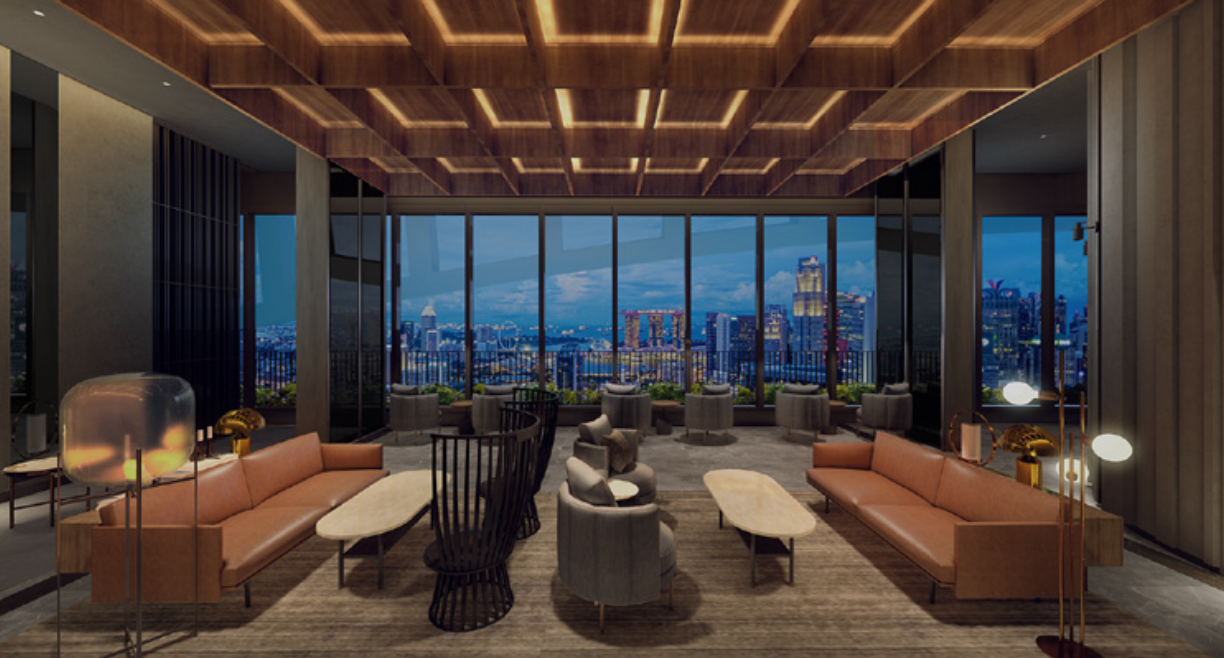
A New Vision of Integrated Living
With three levels of recreational facilities above, three levels of F&B and retail below, as well as direct access to Fort Canning MRT, residents can look forward to conveniences of every kind. Feeling peckish? Simply take the lift down and take your pick of eateries. In the mood for an impromptu party? The gourmet supermarket at the basement has all you need to whip up some canapés, paired with wine or champagne as you please.
In addition to the two residential towers of CanningHill Piers™, Moxy Singapore Clarke Quay and Somerset Serviced Residence take up the other two towers, completing this new landmark and social hub of the Singapore River district.
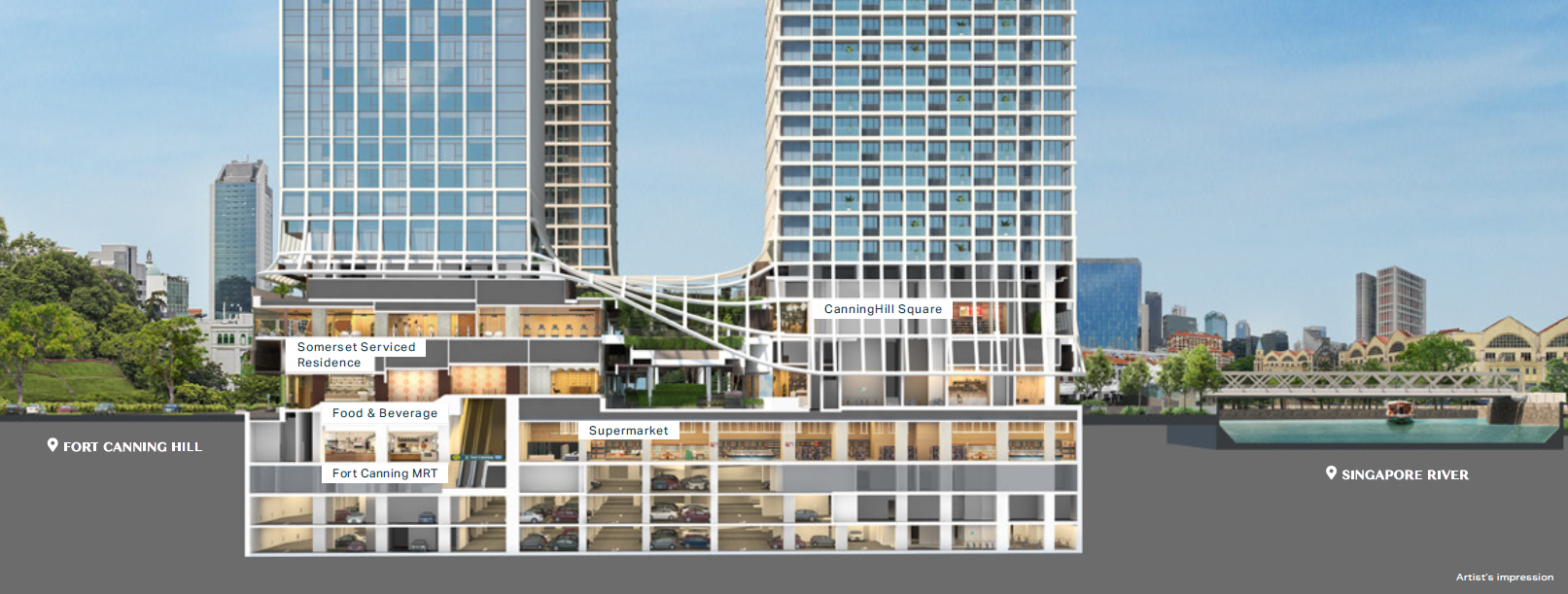
The commercial component of the integrated development will be seamlessly connected to Clarke Quay, offering residents the convenience of top-notch F&B and retail offerings right on their doorstep.
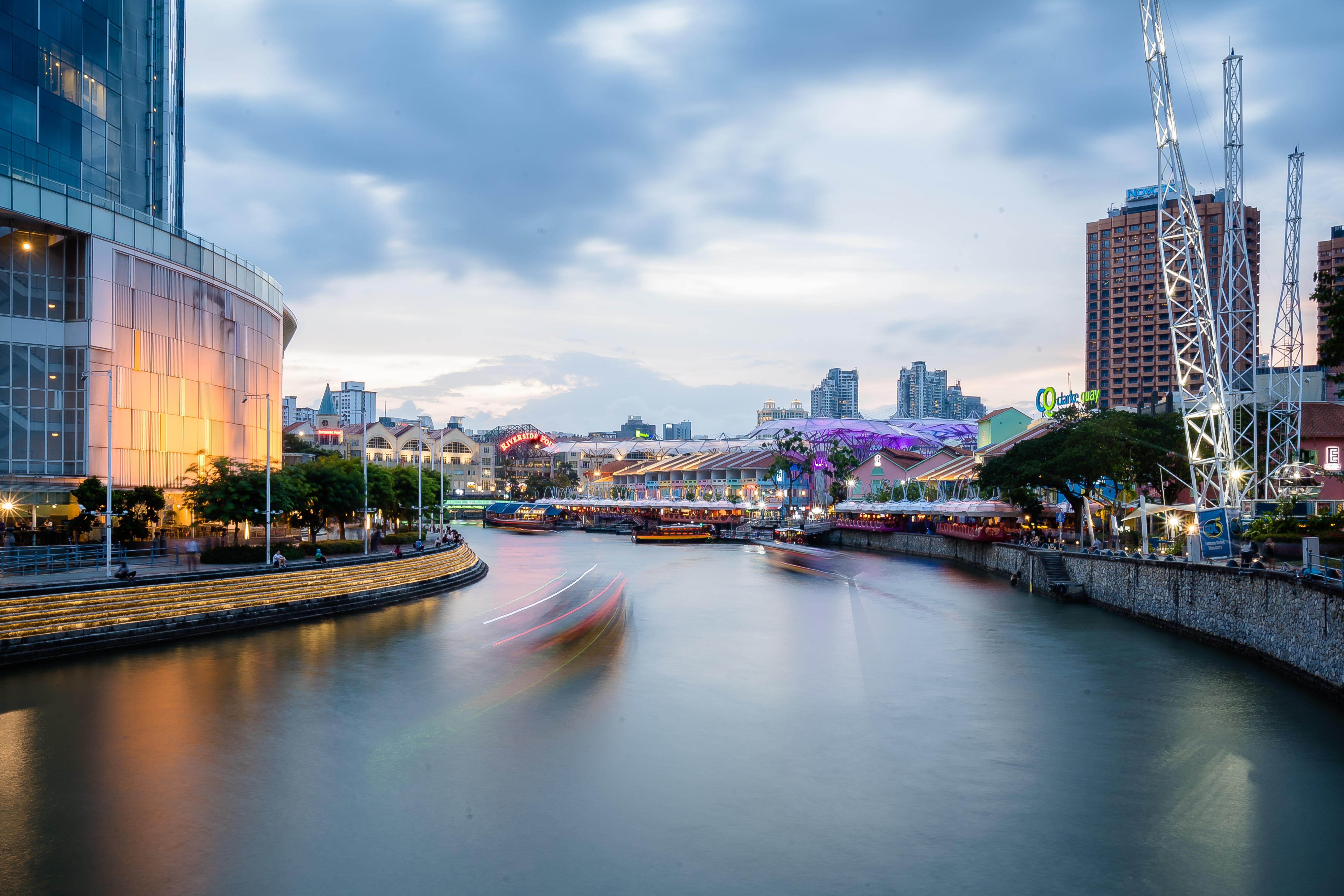
Concept Architect : Bjarke Ingels Group
Project Architect : DP Architects Pte Ltd
Project Highlights
- 1 minute to Fort Canning MRT station
- 3min to Clarke Quay MRT station
- Sits on a prime site (former Liang Court) facing Singapore River and Fort Canning Hill
- Centered around a number of eateries and restaurants and recreational spaces
Canninghill Piers™
- 2 Residential Towers with approx 696 units
- 1 x 48-storey Tower
- 1 x 24-storey Tower
Canninghill Square™
- 2-Storey Commercial Podium
- 1 x 21-storey Hotel managed by Marriott International under Moxy Brand (477 guest rooms)
- 1 x 20-storey Somerset Serviced Residence (192 guest rooms)
Register your interest and book your showflat appointment! 61003221
Unit Mix
| Types of Unit | Total Units | Size(sqft) | Price |
|---|---|---|---|
| 1 Bedroom | 99 | 409-463 | NA |
| 1 Bedroom + Study | 229 | 474-560 | NA |
| 2 Bedroom | 20 | 732 | NA |
| 2 Bedroom + Study | 183 | 732-883 | NA |
| 3 Bedroom | 60 | 893-1259 | from $3,503,000 |
| 3 Bedroom Premium | 20 | 1313 | NA |
| 4 Bedroom Premium | 60 | 1755-1959 | from $5,648,000 |
| 5 Bedroom Premium | 20 | 2788 | from $7,302,000 |
| Sky Suite | 4 | 2874-3972 | from $9,600,000 |
| Super Penthouse | 1 | 8956 | NA |
Location Map
Nearby Places
Primary Schools
Secondary Schools
MRT Stations
Nearest Hospitals & Clinics
Parks & Recreation
Supermarkets
Official Marketing Agency
This website, with authorisation, belongs to Homer, a real estate salesperson from Huttons Asia Pte Ltd, the Official Marketing Agency for this development. We strive to provide you with the best real estate solutions, guide you through every step of the home-buying journey and share property portfolio strategies.
Address: 3 Bishan Place, CPF Bishan Building #05-01 Singapore 579838
Contact: +65 6100 3238
CEA No.: R066309A

Huttons Asia Pte Ltd - License No.: L3008899K | Homer - CEA No.: R066309A
Privacy policy: https://www.huttonsgroup.com/privacy-policy/
Disclaimer: While reasonable care has been taken in preparing this website, neither the developer nor its appointed agents guarantee the accuracy of the information provided. To the fullest extent permitted by law, the information, statements, and representations on this website should not be considered factual representations, offers, or warranties (explicit or implied) by the developer or its agents. They are not intended to form any part of a contract for the sale of housing units. Please note that visual elements such as images and drawings are artists’ impressions and not factual depictions. The brand, color, and model of all materials, fittings, equipment, finishes, installations, and appliances are subject to the developer’s architect’s selection, market availability, and the developer’s sole discretion. All information on this website is accurate at the time of publication but may change as required by relevant authorities or the developer. The floor areas mentioned are approximate and subject to final survey.
